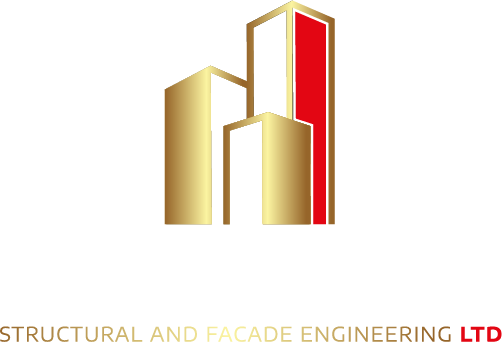Experts in Façade Engineering
At Structural and Facade Engineering Ltd, we’re dedicated to delivering unparalleled facade and structural engineering solutions tailored to your specific requirements. With expertise in various facade elements, we leverage state-of-the-art software to ensure superior quality and performance for every project.
Our Services
Curtain Walling, Windows, and Doors Design and Analysis
We excel in designing and analysing curtain walling, windows, and doors with the same level of expertise and attention to detail. Using Autodesk Robot Structural Analysis software, we provide detailed assessments or simplified manual calculations, depending on the client’s needs. Whether it’s a comprehensive analysis or simplified calculations, our solutions prioritize structural integrity and functionality.
Cladding Assessment
We specialize in assessing various cladding materials like steel, aluminium, Glass Reinforced Concrete (GRC), composite panels and others. Using Autodesk Inventor and Inventor Nastran, we conduct precise calculations to ensure structural integrity and performance. Our approach prioritizes accuracy, ensuring your facade meets rigorous standards.
Frame Engineering
We specialize in engineering frames that support curtain walling, structural glass, and other facade elements. Our designs, analysed with Autodesk Robot Structural Analysis software, ensure optimal performance and durability. By employing Finite Element Method (FEM) techniques, we achieve precise results tailored to your project’s requirements.
Brackets and Rainscreen Sub-Frames Design
Brackets play a crucial role in supporting curtain walling, windows, doors, , specifically HH brackets and rails for all cladding. At Structural and Facade Engineering Ltd, we employ Finite Element Analysis (FEA) techniques to ensure accurate stress analysis for these components. Our meticulous approach includes addressing prying effects and designing anchors and fixings to withstand correct loads. With Autodesk Inventor and Inventor Nastran software, we create exact models to obtain precise results, prioritizing structural integrity.
Glass Assessment
For bespoke glass elements, we utilize Autodesk Inventor to create exact models subjected to various loads for precise results. Additionally, our proficiency in SJ Mepla software enables us to conduct detailed glass assessments. SJ Mepla is a specialized finite element program tailored for static and dynamic calculations of glass structures.
Wind Assessment
Depending on client requirements, we conduct wind assessments to determine accurate wind pressures. Our approach always involves analysing 12 wind directions to obtain the most precise results. Reports can be expanded with zoned elevations or even include neighbouring buildings and internal pressures to optimize values. Whether it’s a simplified wind pressure analysis or a detailed assessment accounting for various factors, we deliver solutions that prioritize safety and performance.
